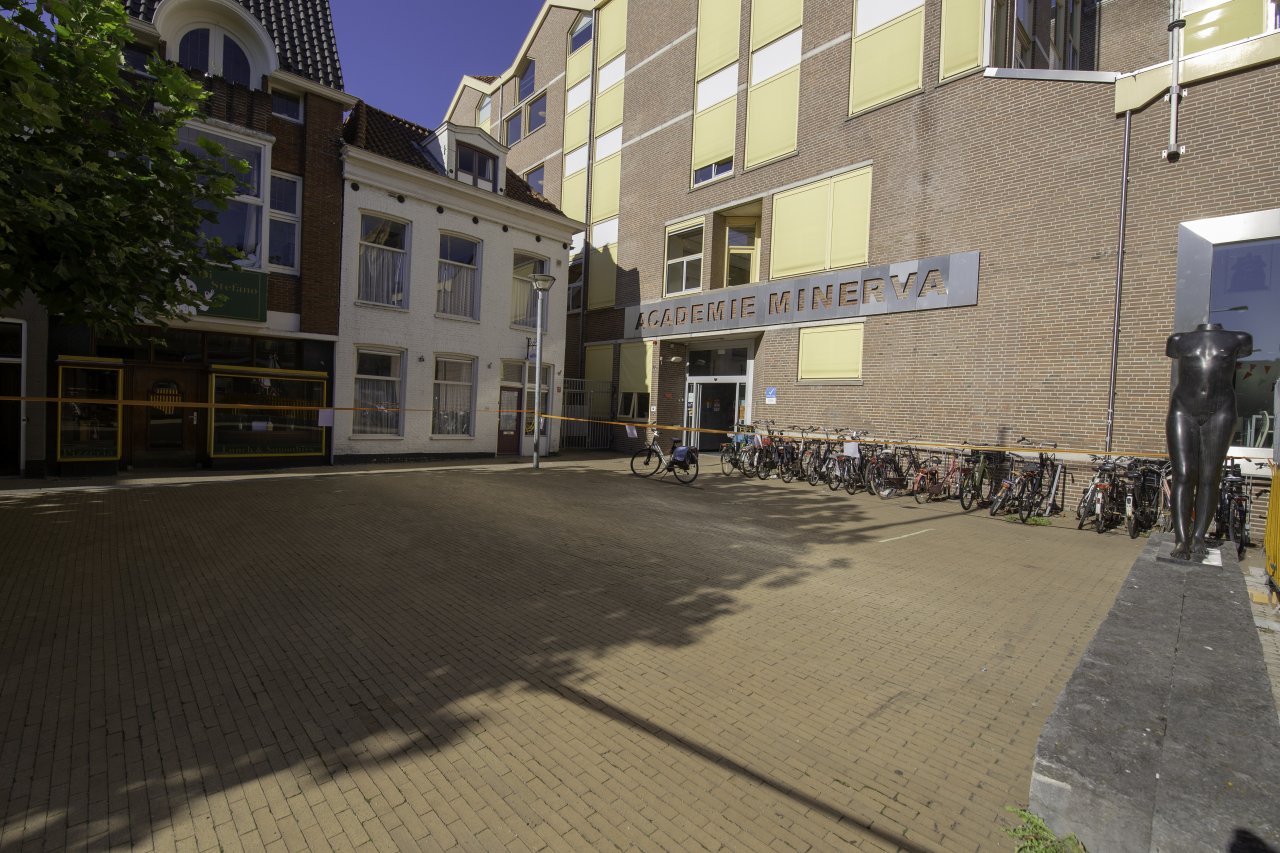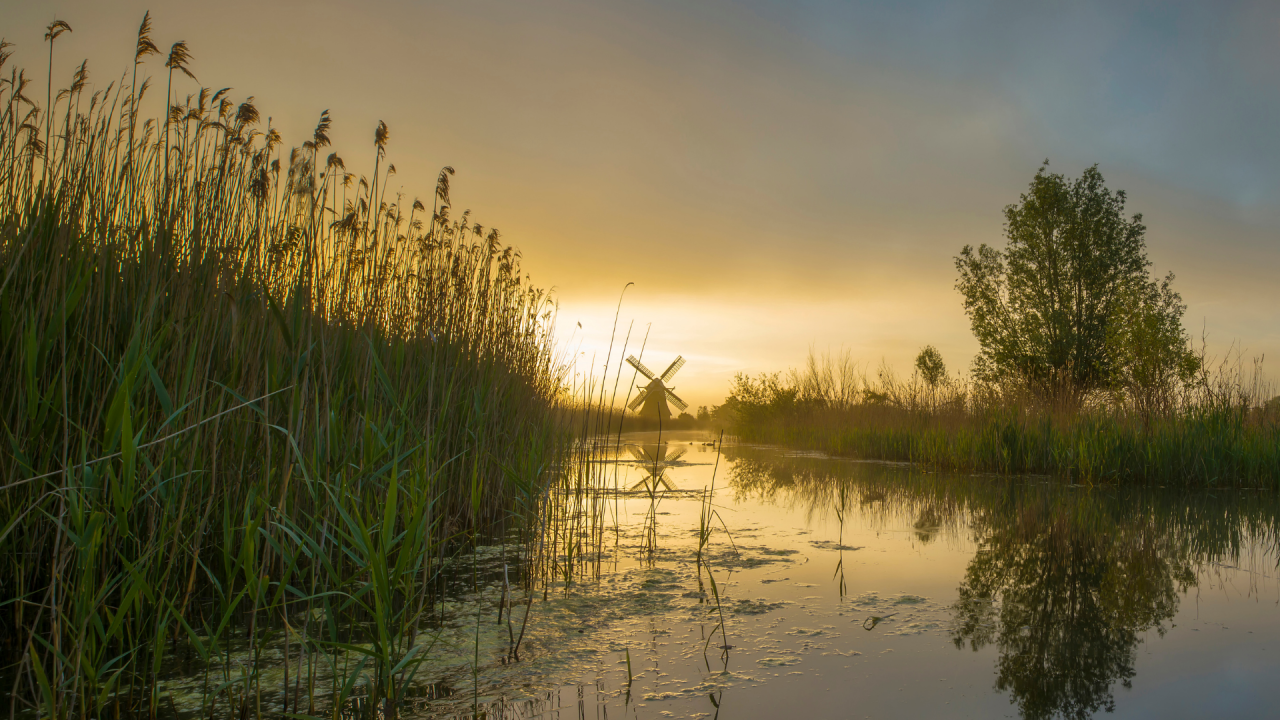Let op: dit artikel is in het Engels
Could you please introduce yourselves? Who are you and what kind of work do you do?
Our architecture office, LIST, is located in Paris. We work in the field of Architecture and Urban design. The office develops an approach that conciliates professional practice and research, aiming to position itself between disciplines rather than within a set framework.
Our projects concern just as well territorial scales as they do metropolitan scales; they are just as much architectural as they are landscaped.
We recently completed a small art centre in Flanders (Frans Masereel Centrum), an open space sport park in Genk.
We were also curators and designers of the architectural event for the European Capital of Culture 2017 in Aarhus (Harbour Magnets).
Why do you think you were asked to participate in the Design Manifestation and which knowledge and expertise do you already have in this field?
Unlike the 7 other offices we are simply architects and not landscape architects. We are in no way climate-change specialists, although it’s a question we encounter on a daily basis in various projects we do in France and Belgium.
We can say that our expertise is the field of design, of transforming the urban environment into a more hospitable place. We believe that climate change and the challenges it raises are not purely technical issues.
The important shift required in the way we live and work in cities cannot be measured only in cubic meters or tons of carbon. It probably requires a radical and progressive transformation of the way we use space both in terms of quantity and quality.
Although this might sound superficial, we also believe that this has a lot to do with aesthetics.
Can you describe which assignment you are working on?
We work on the inner city of Groningen and more specifically on two sites : Minervaplein and the Gedempte Zuiderdiep, and Hanzeplein (in front of the hospital).
Minervaplein is part of the Gedempte Zuiderdiep boulevard, an ancient water flow transformed into an important axis of the inner city. This site is located at the center of the cultural cluster of the Minerva academy and has a major role in the articulation of the West end of the boulevard and the A canal.
Hanzeplein is one of the satellite esplanades that surround the inner city, related to big public facilities. It represents an important access node to the inner city, at the crossing of the main facade of the UMCG hospital and the green buffer at the North-East of the inner city.

What makes the location so special and unique?
The city center of Groningen consists of a relatively dense urban pattern where open space is limited and the different uses tend to overlap generating various conflictual situations. There is an interesting challenge in dealing with climate change within such a limited surface, trying to find a qualitative balance where every use finds its place.
Can you already tell us something about solutions you have come up with?
Starting from its intrinsic conflicts, we have redrawn a map of the inner city where landscape manifests itself as a constellation of different experiences in relation to climate adaptation.
We Proposed 100 playful water items as hotspots for the inner city. These artefacts provide specific solutions to water management while improving air movement and life quality at their locations.
We also tried to imagine an important transformation of the Gedempte Zuiderdiep as a whole. The trigger for the design is the water and flooding issues. But instead of finding technical solutions we tried to see how the problems and conflicts around the boulevard could become levers of a qualitative transformation.
What do these solutions mean elsewhere in the world? Are they scale-able and, if so, how?
Water is of course a global challenge. It is also very ambiguous, being a source of joyful quality and potential destruction at the same time. So the way we deal with water in cities needs to evolve. We tried to develop a design which really emerges from the specific context of Groningen. So Gedempte Zuiderdiep which was once a canal is being rethought as an urban space in which water is a major protagonist.This can of course be implemented elsewhere.Many cities have filled old canals in order to make space more suitable for mobility a century ago. So although we believe that our design is very specific, we are also convinced that principles can be used as inspirations for many other cities.
